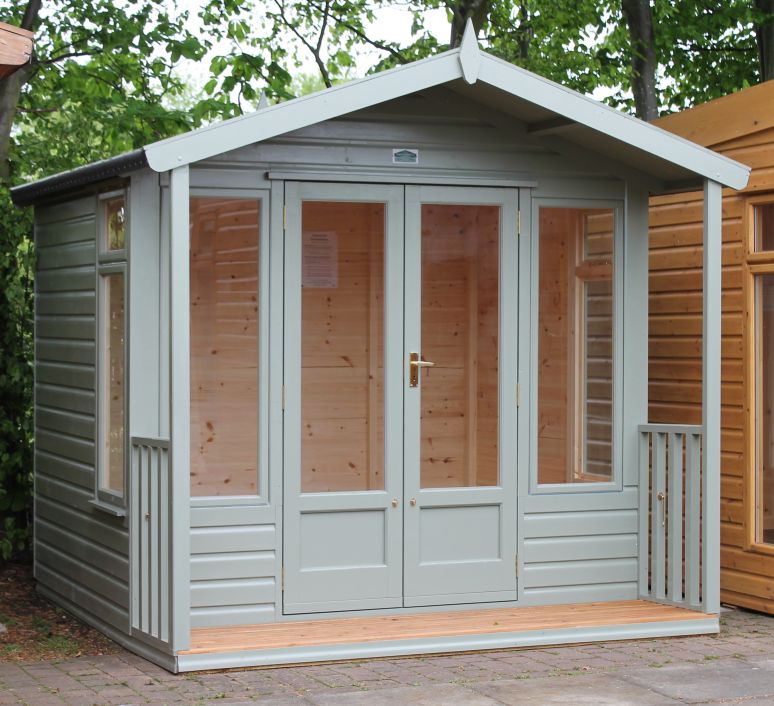Newmarket Summerhouse
Traditional chalet design with contemporary large pane windows and doors with toughened glass, suitable for any garden. Read More
Or send us a message and we’ll get back to you...
The Newmarket is made in a wide range of sizes and with various options to meet your requirements including veranda, extra windows, different size windows, integral storage shed, choice of colour finishes etc. Sizes from 8ft x 6ft (2.4m x 1.8m).
Specifications for this building
Standard Features
• Includes 1ft (30cm) front roof overhang with straight edge fascia board.
• Heavy duty polyester-based roofing felt for a long lifespan.
• Sturdy wall framework 46mm x 46mm (ex. 50mm x 50mm). Wall eaves height 6ft 4in (1.94m) internally.
• Cladding is quality 15mm (ex. 19mm) Scandinavian Redwood shiplap boarding.
• Light Brown preservative treatment internally and externally
• Double doors placed centrally with single fixed window to each side at the front.
• Brass or chrome door and window furniture with butt hinges is included.
• Toughened glass in windows and doors.
Options
• Complete four-coat (preservative, undercoat and two top coats) exterior paint finish. Stain block is used to minimise marks from knot resin. Nail holes are filled for best appearance. We can paint your building in a large choice of colours e.g. from the Farrow & Ball range, RAL or Dulux tints.
• One-coat Sadolin Classic externally on top of light brown preservative finish for longer lasting protection.
• Two-coat Sadolin Classic finish externally + clear, colourless preservative.
• Opaque Woodstain 2-coat finish + clear, colourless preservative.
• Side windows with toughened glass, with or without a top opening vent.
• Walls & roof lining and insulating - Celotex or similar foil covered insulation board and lining with 12mm tongued and grooved boarding and with skirting boards.
• Floor insulation with 50mm polystyrene and 6mm plywood lining.
• Veranda – sizes 2ft (0.6m) with 2ft roof overhang, 3ft (0.9m) with 3ft roof overhang, 4ft (1.2m) with 4ft roof overhang.
• Veranda slatted timber floor option.
• Roofing felt tiles available in red, green, brown or slate grey.
Delivery & Installation
Prices include delivery and assembly by our own team of installers within a 30 mile radius of Cambridge (other areas priced on request). Base work is priced on request for a suitable paving slab or concrete base made to the correct dimensions and specifications.
Your Kind Words
Visit Our Scotsdales Garden Centre show-site
Approximately 55 buildings are on display including: sheds, workshops, potting sheds, summerhouses, greenhouses and garden offices/studios.



