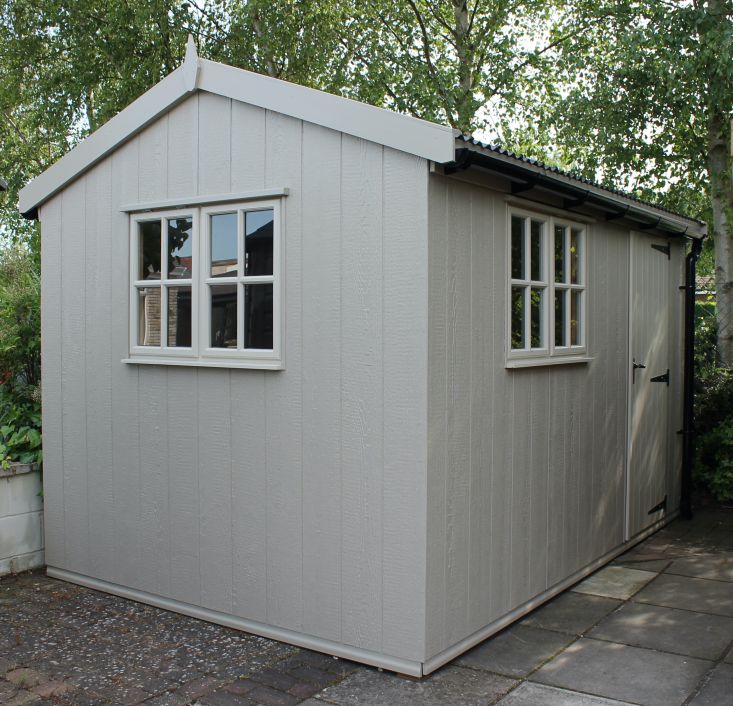Craftsman Ultimate Sheds
Named the Ultimate for obvious reasons this is the ‘Rolls Royce’ of workshops and hobby rooms. Read More
Or send us a message and we’ll get back to you...
The pinnacle in quality sheds
- Built to any design, apex or pent roof, with superior features included as standard
- Standard wall height 6ft 8in (2.05m) with 70mm x 36mm framework
- Joinery windows with opening vent
- Framed, ledged and braced door with 5 lever mortice lock
- Wide range of options available including insulation and lining for year-round use
Specifications for this building
CRAFTSMAN ULTIMATE RANGE SPECIFICATION
- Built to any design, pent or apex roof.
- 2ft 6in wide door framed, ledged and braced, with 5 lever mortice lock, including choice of zinc coated or black hinges with coachbolts for increased security.
- Double pane joinery window (one side top hinged opening) 1.0m wide x 70cm high in any position. Plain or Georgian glazing. Additional windows included on larger buildings.
- Top quality 15mm thick Scandinavian FSC certified redwood shiplap boarding with light brown solvent-based preservative inside and out, or Ultimate Wall Board with primer and two top coat paint finish inside and out in a choice of colours (external only if lined).
- Framework 70mm x 36mm (2 x 70mm x 36mm at corners).
- Walls - 6ft 8in (2.04m) high to eaves minimum on all sizes.
- Roof made with choice of 12mm exterior grade Scandinavian Spruce plywood or 12mm T&G boarding on sturdy purlins with roof trusses depending on size of building, finished with 40kg heavy duty polyester-based roofing felt fixed on a layer of felt adhesive (felt adhesive used on plywood roof only).
- Floor made with choice of 12mm exterior grade Scandinavian Spruce plywood or 12mm T&G boarding with 46mm x 38mm runners at maximum 30cm centres with plywood or 25cm centres with 12mm T&G boarding.
Options
DOORS & WINDOWS
• Wider door (3ft) and additional doors.
• Double glazed windows, additional windows.
WALLS/FLOOR
• Extra height.
• Insulated floor.
• Double thickness plywood floor.
• Heavy duty 15mm (ex. 19mm) T&G floor with runners at 20cm centres.
• Walls and roof insulated with quality foil backed insulation board and lined with Oak faced plywood.
ROOF
• EPDM long life rubber roof for Pent (mono pitch) buildings.
• Slate effect roof for apex buildings.
• Plastisol coated corrugated roof – colours: black, terracotta, goosewing grey.
• Felt tiled roofs - Colours: green, red, brown or grey.
• Guttering & downpipes.
WOOD FINISH
• Paint options with long life ultimate boarding
• Exterior Sadolin Classic wood finish in a variety of colours for longer lasting joinery protection.
ELECTRICS
• First fix electrics for sockets and lights.
BASE
• Pressure treated timber base bearer option.
• Paving slab or concrete bases.
WORKBENCHES
Heavy duty workbenches in various sizes.
POTTING BENCH
Slatted potting bench in various sizes.
SHELVING
Delivery & Installation
Our prices include delivery within a 30 mile radius of Cambridge (other areas priced on request) and we offer a professional assembly service by our own team of installers.
Base work is priced on request for a suitable paving slab or concrete base made to the correct dimensions and specifications.
Your Kind Words
Visit Our Scotsdales Garden Centre show-site
Approximately 55 buildings are on display including: sheds, workshops, potting sheds, summerhouses, greenhouses and garden offices/studios.



