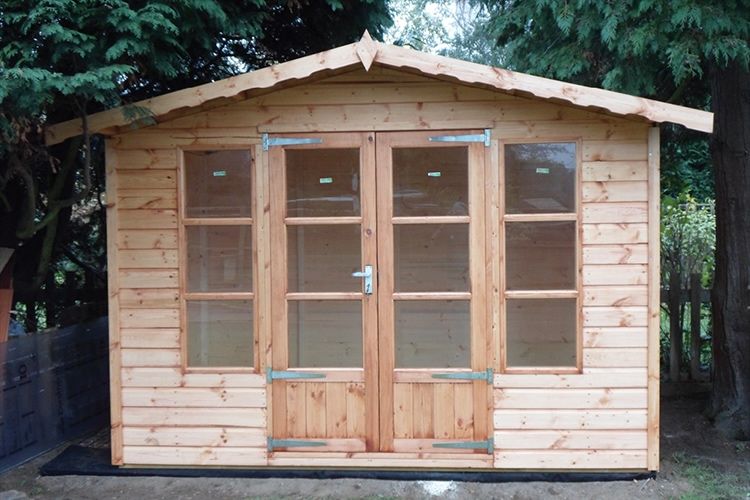A&J ASHBY Summerhouse
A&J summerhouses - buildings made to last, at affordable prices. Read More
Or send us a message and we’ll get back to you...
Made by A&J for Greens
There is a choice of ASHBY sizes from 7ft x 5ft to 20ft x 12ft to suit your space. There are also options for opening windows in the sides of the building, for verandas and to have a painted exterior finish etc.
Specifications for this building
A&J ASHBY Summerhouse
• Factory applied spirit-based pale brown preservative treatment inside & out.
• 15 mm thick tongue & groove floor with 47mm x 47mm pressure treated floor runners. Heavy duty V313 Caberboard floor on buildings 8ft x 8ft or larger.
• Toughened glass
• Roof has a 15in overhang at the front. Heavy duty felt as standard.
• A pair of joinery doors with mortice lock & silver colour hinges & handle. Each door is 60cm wide x 176cm tall. A fixed window alongside the doors in the front.
• Eaves height 6ft and ridge height not above 2.5m.
• Wall framing 47mm x 47mm 47mm x 22mm.
• 12mm finished thickness tongue & groove shiplap cladding. 15mm log lap cladding also available.
• 1 Year Guarantee.
• Dimensions: 7ft x 5ft upwards.
Options
Price already includes delivery & assembly
- Optional side windows (fixed or opening).
- Optional exterior paint finishes available.
- Optional veranda with veranda floor.
- Felt tiles and cedar shingles
- Base work by one of our recommended contactors.
Delivery & Installation
Base work priced on request for a suitable paving slab or concrete base made to the correct dimensions and specifications (we will supply this information).
Your Kind Words
Visit Our Scotsdales Garden Centre show-site
Approximately 55 buildings are on display including: sheds, workshops, potting sheds, summerhouses, greenhouses and garden offices/studios.



